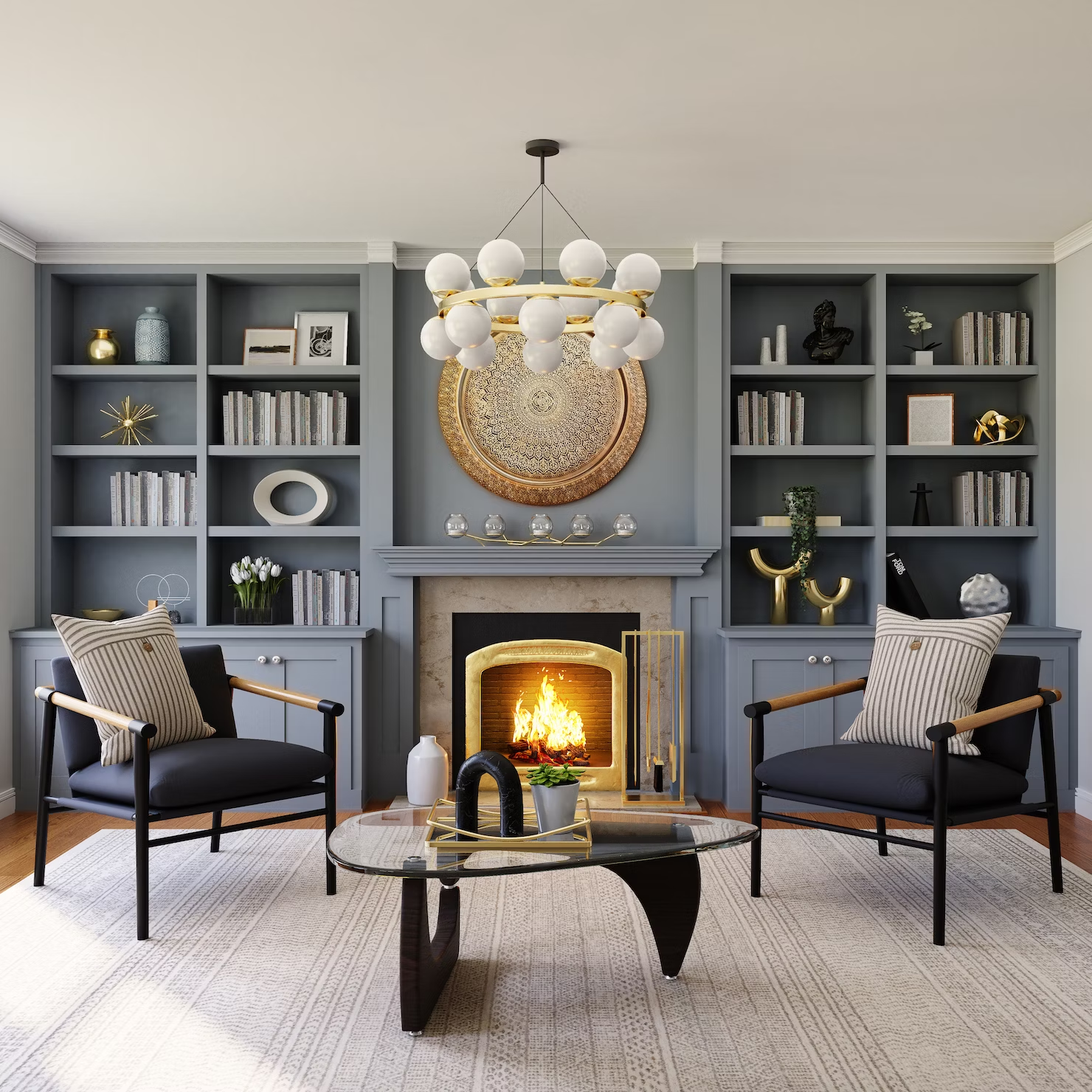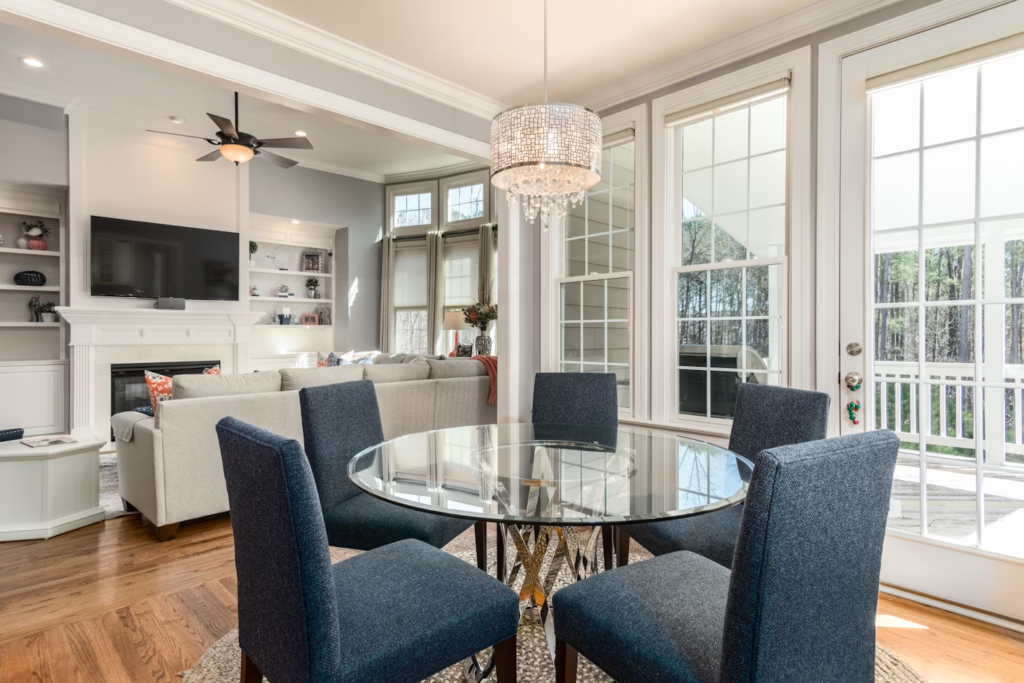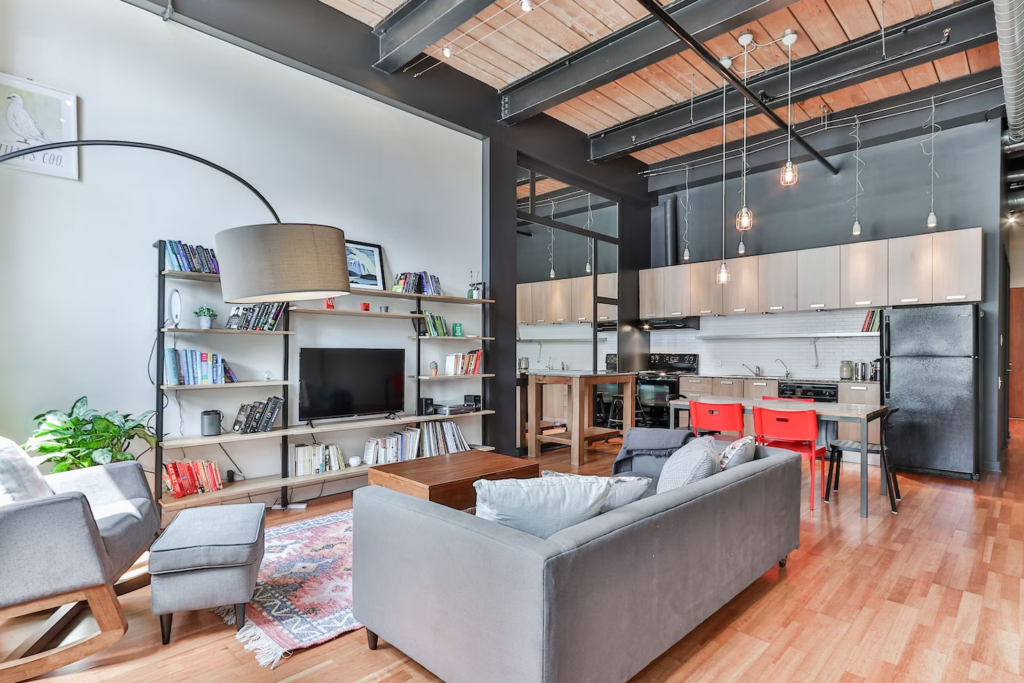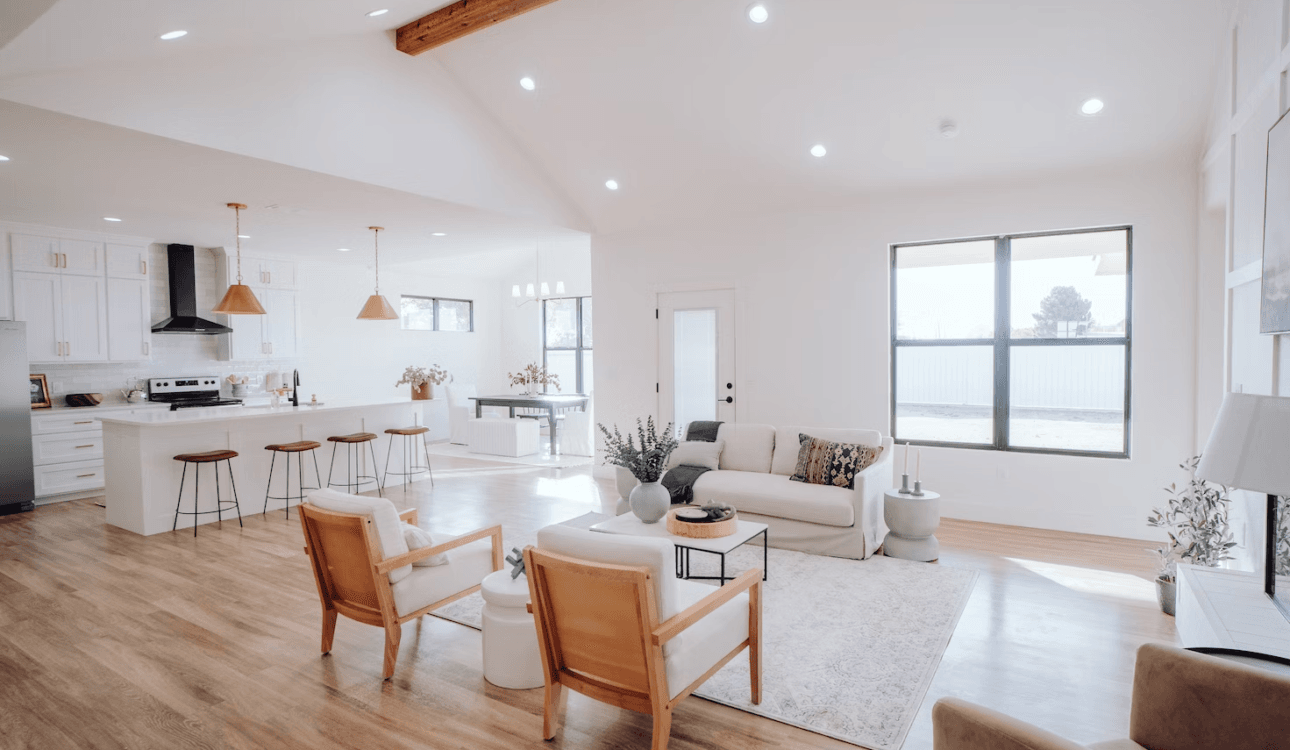Open plan living room is a modern home interior design concept that is gaining huge popularity. Whether it is combining a living room with a kitchen or dining area or your home space, it is a design concept which provides you with multiple possibilities to design and experiment. While the layout can help accentuate and create a much more sociable environment, it can even get difficult to create a unique identity for each area. Here we present twelve tips from experts that will help you choose the right elements for your open-plan living room. Follow these secrets to create a unique transformation in your living room.
1. Include a Feature for Each Area
While open design plans are designed to maximise flexibility and increase space, you need to ensure that every space has its own distinctive definition. What if your dining area and living area look the same? You should accommodate some space or add some elements that complement the look of the particular area. Add elements that not only accentuate but can also help differentiate between different areas. You should even look for an interior designer in India who can help you craft a design for your open-plan living room.

2. Follow Continuity in Design
Many individuals often get confused with this aspect of open-plan living room design. Well, you should have a specific highlight for each area, but you should also maintain consistency in design. This particularly implies that the key areas, such as lighting, flooring and colours, should complement each other. You can play around with accent shades and highlights to create a difference and elevate your living room decor. Choose contrasting or similar shades for a contrasting and uplifted look in your living room.
3. Create Cohesion through Colour Palettes
There is no doubt that open-plan living rooms are versatile and create room for multifunctionality. One thing that you need to be mindful of is that the areas do not get lost or disjointed. It is extremely important to zone different areas, which is why we suggest you choose a focal point for each area. For the distinctive aspect, you can choose between similar colours or textures across the rooms. If you have a limited or smaller space, avoid using loud patterns. Go for non-abrasive shades or textures that complement each other well. You can even go around with neutral shades and follow the principles of minimalism to reduce the clutter in the room. If you have a larger space, you can consider using complementary shades to create a division between designated areas.
4. Focus on Furniture
Another key feature that can help create distinction is your furniture. You can use different types of furnishings or place them in such a way that they bring character and definition to each part. For instance, if you have a fireplace, you can place your sofa around it. This will help differentiate and create an invisible line in your open-plan living room. Besides, you should even look for functional, multi-purpose and space-saving furniture to elevate your open-plan living room aesthetics.

5. Use a Centrepiece to Create a Focal Point
Another way to bring character and unique distinction to each part is by placing a centrepiece. Before choosing a centrepiece, you need to be mindful of the measurements of the sofa or other furniture items. You need not have multiple elements, as it may lead to distraction and clutter. The basic principles of modern interior design follow the ideas of minimalism and cleanliness. You can either use statement lighting or a fireplace to add that appeal and set it as the focal point of your living room.
6. Glass Partition
This idea is particularly ideal for those with larger spaces. You can choose to have a sliding door or glass partition to separate out and design an open space with style and versatility. The best thing about a glass partition is that it gives you a lot more flexibility. You can keep the door shut whenever you have anything urgent or want to maintain privacy. Similarly, you can open the door to transform the space into a much more vibrant look whenever needed. Make sure you consult an interior designer in India for more guidance on this. They may inspect your space and help suggest whether incorporating a glass partition will help or not.

7. Be Consistent with the Lighting
Lighting is one of the ways you can choose to experiment with it. You should not over-experiment with your lighting, as it may clutter the whole look. Make sure to use consistent lighting throughout to maintain practicality and have well-defined clear areas. For instance, keep the warm theme all throughout and elevate the kitchen with a cluster of decorative lights. Take help from the best interior designers to understand how you can use lighting to accentuate your open-plan living room and create a balanced look between each area. The experts will help create a unique distinction and ensure that no area looks overdone.
8.Use Steps for a Subtle Division
Different homes may have different floor plans and space constraints. If you do not have an extremely large layout, you can stick with this to create a modern interior design theme. Use small steps for a subtle division. A few steps will not only help create a designated space but can allow you to stay open and connected. If you are using steps, do not experiment with other elements or choose different colour palettes. Try to stick to a particular theme or colour for a more defined look in your open-plan living room design.
9. Use the Same Flooring Throughout
Many people choose open-plan designs to maximise the flow of light and space. However, a common trend that people choose is to have different flooring for different areas. Even the best interior designers suggest incorporating the same flooring throughout to ensure there is no interruption from door bars or floor strips. Perhaps you can choose to layer your floorboards and should choose slightly different patterns only.

10. Decorate with Books
With open-plan designs, you get the flexibility to tie and integrate multiple elements together. For instance, if you do not have a larger space and are a book lover, you can integrate that love into the living room. Maintain a division between the living room and other areas by decorating it with books.
11. Use a Shelving Unit to Separate
If you are not into books, you can even use a shelving unit to separate and create a division. In that case, you can use different artefacts or showpieces to decorate the shelves and create an appealing look. You may even choose to consult the best home interior designer to understand how to work with this layout. The experts may help suggest elements that will help balance out the entire look of the living room and other areas.
12. Maintain Open Spaces
Open-plan designs add room for more space and flexibility. The idea is not to go completely minimalist but you should have some empty spaces to maintain the layout. When there is less clutter, it will not only accentuate the open plan layout but also help in distinguishing between each area. With less clutter and well-defined details, an open-plan layout works the best.
Open-plan designs can be done for both smaller and larger spaces. All you need to ensure is that you make good use of colours, accessories and details throughout. Add in one or two stronger hues for a better visual contrast. Tie different elements together to make them look cohesive and elevate the look of your living room. You can even contact the experts at Atlas Interiors for further guidance. Share your thoughts and vision with them. The experts will take over and help transform the living room to its finest.







