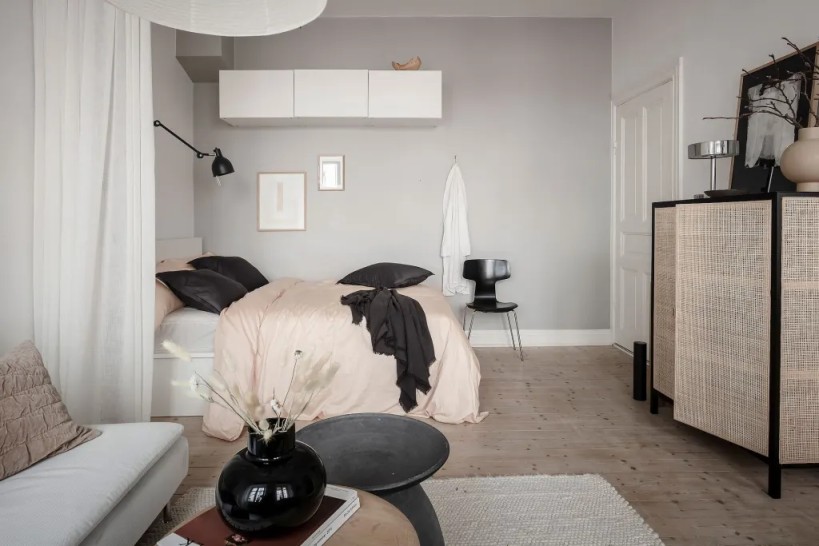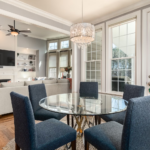When it comes to interior design, the idea is to follow the concept of functionality and make the most of the space. However, with studio apartment interiors, it’s rarely about the space. It may get even more tricky if you don’t have a lot of square footage. Unfortunately, it may feel crowded if you are living in a studio and eating, sleeping, or working in the same space. With a bit of creativity and props in your modern interior design, you can change the entire layout of your studio apartment. Let’s understand how you can create different zones for sleeping and living areas inside your studio apartment.
- Hang Curtain Panels
You can never go wrong with curtain panels to divide the studio space into two and create some separation. It is not just one of the easiest ways, but one of the most flexible ones. The best part about the curtains is that you can easily remove them when you want to and allow the natural light to flow freely in the space. The other way you can do this is to use tie and back curtains to create an appealing look and maintain the overall aesthetics of your space. Tie and back curtains will also make everything look light and airy, making your space more breathable and clean.
Transform Studio Living with Expert Solutions for Space Division. Contact Atlas Interiors now!
- A Shelving Unit to Separate an Open Floor Plan
Studio apartments can be tricky to design and decorate. However, if you have a large space, you should aim to use it in the best way possible. The living room and bedroom area in the studio apartment can look clumsy if you do not separate them well. You can use an open shelving space that functions as a room divider and let it create the perfect balance in your studio room. It could be an excellent idea for those who are book lovers and want to incorporate that into their daily lives.
When you use a bookshelf as a divider, it will even let the daylight come naturally into your living room. The height of the bookshelf will help cover the high ceilings of the bookshelf, allowing you to live comfortably in both spaces. Being a book lover, you will have the most pleasing environment in both the sleeping and living areas
- Use a Folding Screen
Are you looking for a flexible room divider? Then, you may choose folding screens, as they can be folded when needed, or you can even move them around when you do not require them. Folding screens come in a variety of sizes and designs. You can choose the one that fits your requirements or get in touch with the best interior designers for guidance. The designers have the expertise and can help you suggest the best way to separate sleeping and living areas. You may even discuss your budget and preferences for the style of your studio apartment. Make sure to pick the right colour palette and separate different functional areas in your apartment with ease.
- Use a Glass Partition
Well, another way to practically divide the sleeping and living rooms could be to use the glass partition. Installing glass partitions will not only visually divide the living space but also allow natural light to circulate freely throughout the area. You may either choose to place a fixed glass room divider and combine it with the curtains or use a sliding glass door to make way for entrance into the sleeping room. Another benefit of a glass partition is that you can choose a partition that may help reduce noise. It will even allow you to work comfortably or take calls from the premises. Consider the area of the space before making any judgement or using any partition to divide the area between the sleeping or living rooms.
Your Partner in Crafting Functional and Stylish Studio Spaces. Contact Atlas Interiors now!
- Hang a Pegboard Wall
If you want an easy yet strong way to create the division, you may opt for the pegboard wall. These are tempered hardboards that come with pre-drilled holes and will provide an excellent way to store your tools while allowing you to improve the interior space in your area. Pegboard walls offer a sleek solution, enabling them to divide two distinct rooms and keeping the clutter at bay. Look for the best home interior designer in your area. Make sure to discuss your preferences and requirements before making any decisions.
Pegboard walls can help divide the space but have an impact on the breathability aspect. The wall can lead to a permanent barrier, reducing the amount of airflow in the studio apartment. It may be an ideal choice only if the area of the studio apartment is large enough to accommodate it. You may seek consultation from the designer to understand if any changes can be made to the floor plan to separate the sleeping and living areas conveniently.
- Strategically Place Furniture
Storage units and furniture pieces are a necessity, be it in a studio apartment or a large apartment. Why don’t you place your wardrobe or clothing rack in a strategic manner to reduce the clutter and use it as the most ideal room divider? Combine the functionality of your furniture pieces and use them to divide the sleeping space from the living space. It will not only make it natural but also allow you to separate it more properly.
- Use a Mobile Kitchen Stand
If you have a studio apartment, you will want to divide the space into sleeping and living areas. In addition to this, you may also want separate space for your kitchen. An easy and flexible solution could be using a mobile small kitchen stand to divide the space while creating a cosy corner for your kitchen requirements. Designing a kitchen, room, and living area in the same studio apartment is never easy. We will suggest that you look for the best interior designers to get an idea of how to design the space functionally. Make sure the kitchen stand is not that difficult to handle. Look for a flexible kitchen solution that does not impact counter space or storage.
- Install a Projector Screen
For movie buffs, it could be an excellent way to divide the space using the movie projector screen. The installation of the screen is simple and will allow the light to pass through. Again, you can let go of the projector screen and divide the space into easier zones. This is a flexible way to create space and divide your sleeping area from the living area.
- Colour Coordinate the Areas
If you are unable to decide how to separate the areas, you may choose to colour-coordinate the areas. You can have a separate colour code for your living space and a separate colour code for your sleeping space. You may have calming and serene tones in the sleeping areas to boost your sleep and create a calming environment. You may even have lighter tones curtains or transparent curtains to create the dividing space and separate the spaces more conveniently.
- Install Sliding Doors
If you are looking forward to a permanent solution, you may consider getting sliding doors installed to divide the space between your private bedroom and living area. While you may opt for glass doors, it will be better to opt for another kind of door if you wish to maintain privacy. In other cases, you may even consider building a half wall or a temporary wall to divide the space between the two.
Creating space in the studio room can be confusing. These are some of the effective ways you can separate the living and sleeping areas in your studio apartment. Try to consult the best interior designers in India for assistance and learn from them what the ideal way to create a dividing space in your studio should be.
Elevate Your Studio Lifestyle with Atlas Interiors’ Space Division Solutions. Contact Us now!






